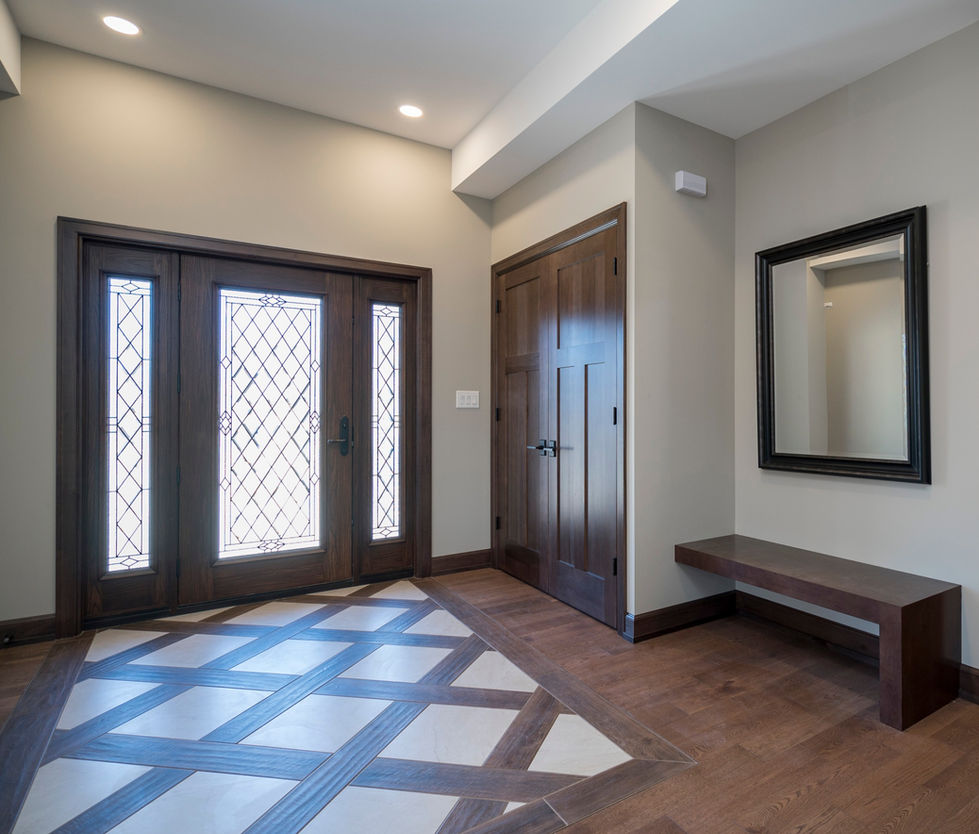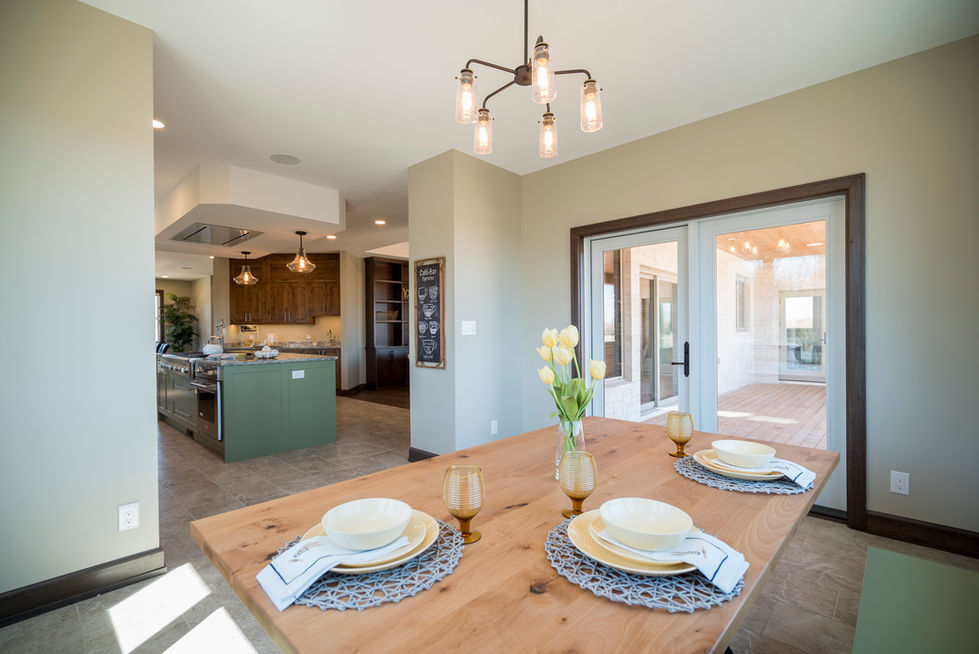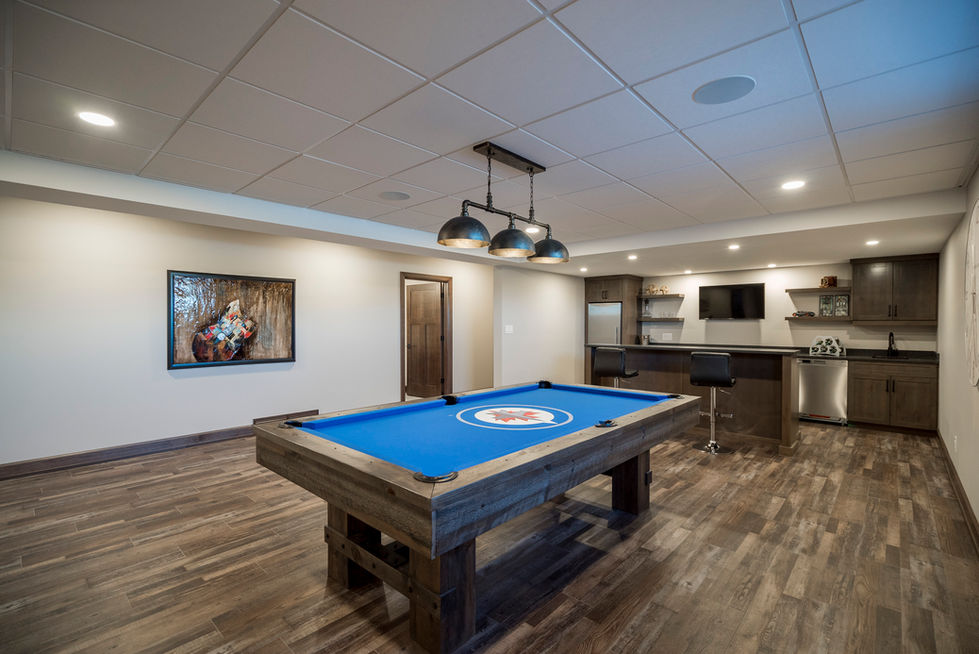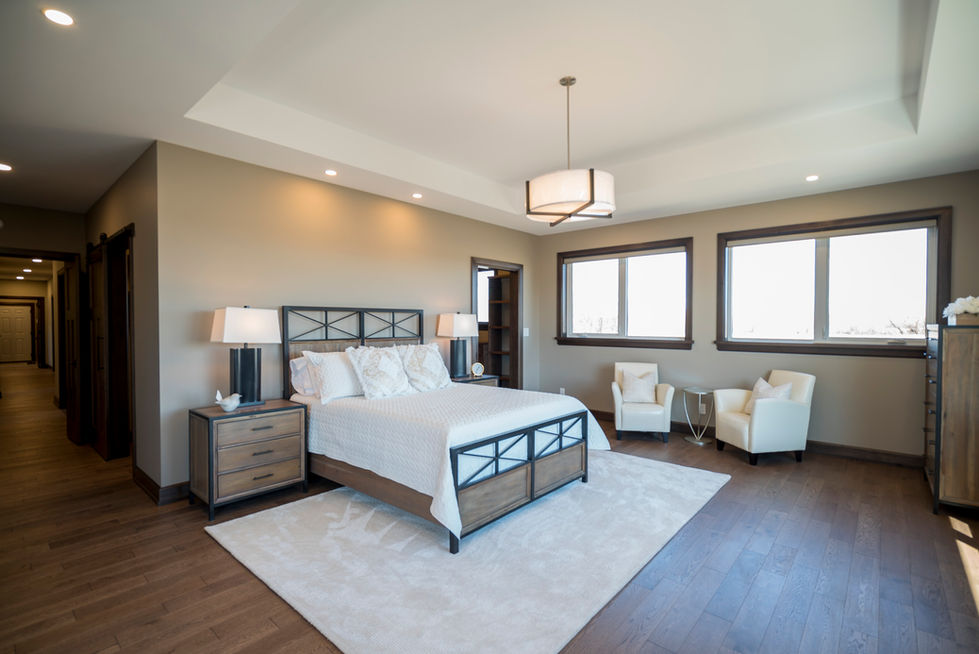Create Your First Project
Start adding your projects to your portfolio. Click on "Manage Projects" to get started
Henderson House
From the beginning, this grand property invites you in the door with a solid timbre-covered entrance way and traditional stone steps.
Once inside, the features flow continuously from one room to the next. From the intricate tiled foyer to the spacious rear deck, every detail has been created to make this home stand above the rest.
The main floor encompasses everything a new home needs, with open space for entertaining, to a cozy setting while relaxing by the fireplace.
The lower level houses all the entertainment essentials, including a custom themed pool table to a custom built bar. You can spend countless hours enjoying everything this home has to offer.
This 3937 sq ft. home includes a master suite with ensuite and walk in closet, six additional bedrooms, three full baths, two half baths, dining room, kitchen, breakfast nook, great room, office, mudroom, cold storage, two laundry rooms, gym, theatre, den, billiards, bar, and spacious deck overlooking acres of natural land.





























































